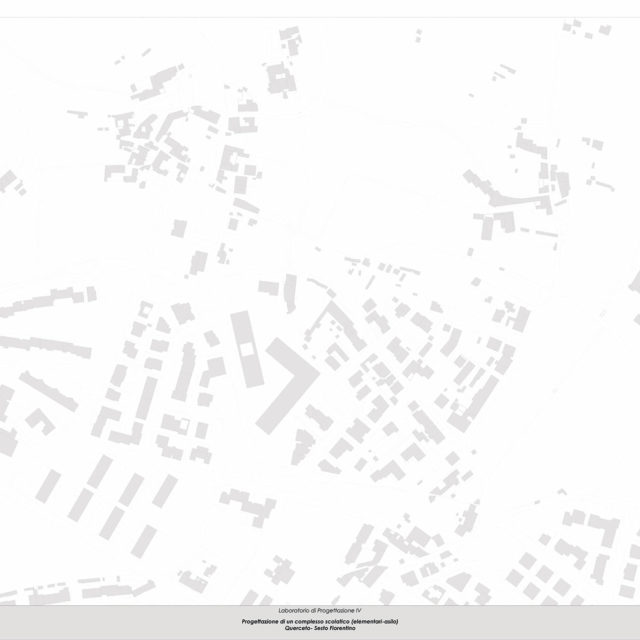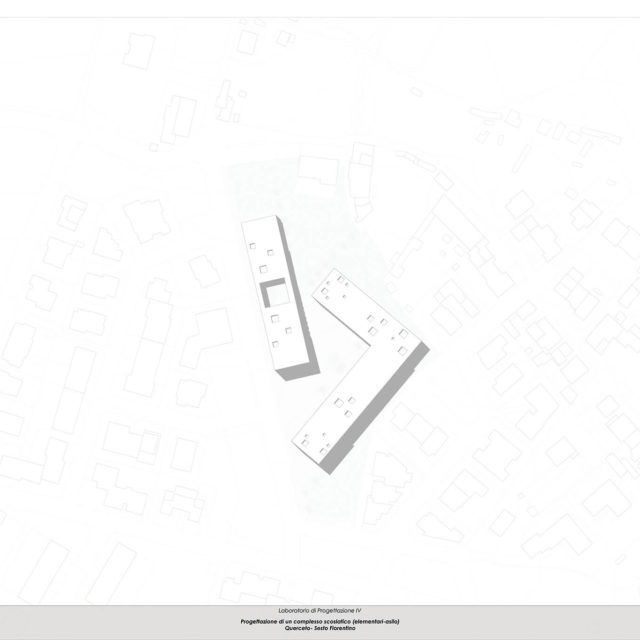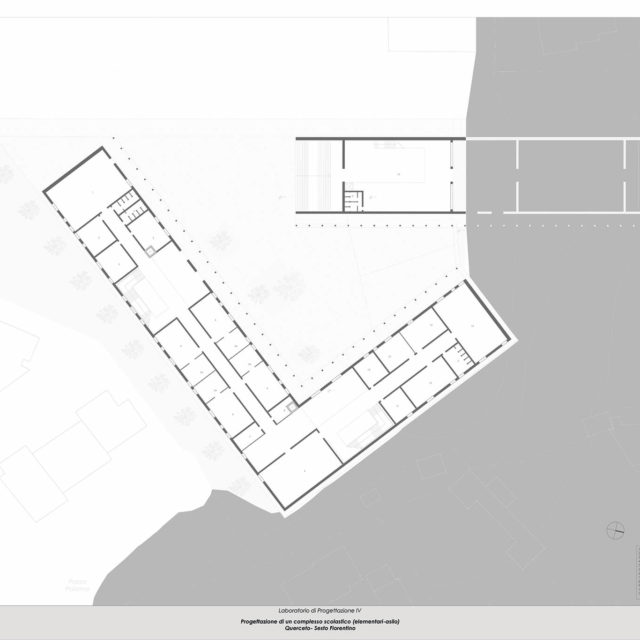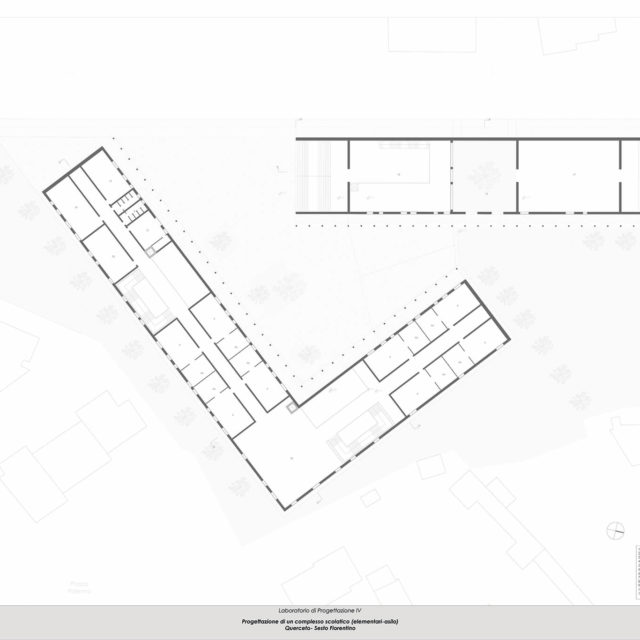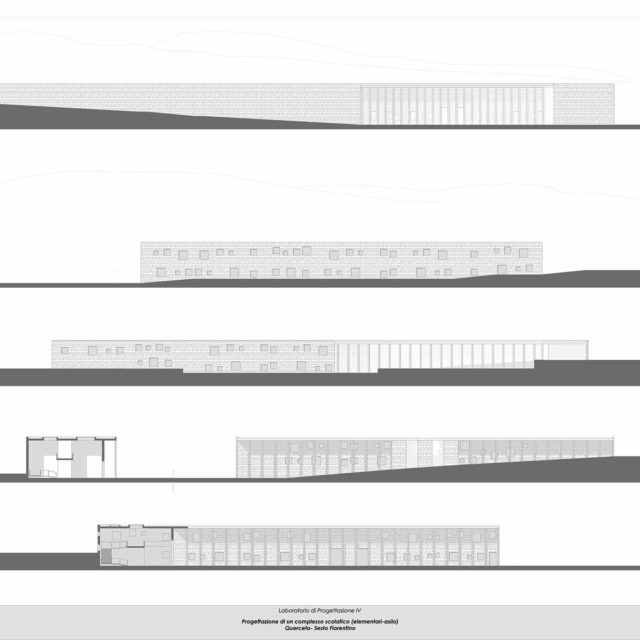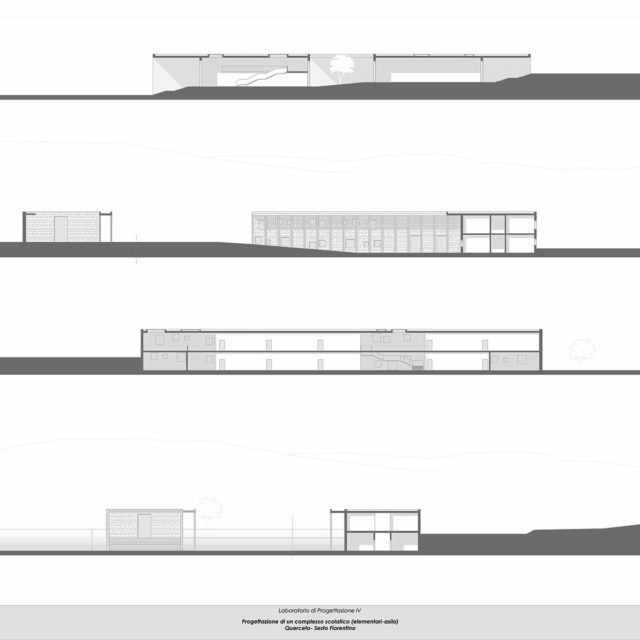New School Complex in Florence’s interland
The project aimed to plan a new school complex able to include a preschool and a primary school inside an irregular slope.
REQUIREMENTS:
. Two different type of school with a common area
. Use the climb of 5 meters to create something innovative
PROPOSAL:
Two separate buildings have been designed and placed in a way to create a central public court connected to the back park and the two entrances of the respective buildings.
School classes, common space and service areas of the primary school have been distributed on two stories, instead, the preschool is developed on a single level with a free-access rooftop garden from the park.
A colonnade on each internal side of the two building, articulate the space that the two constructions have created and recall the typical local characteristic of the place.



